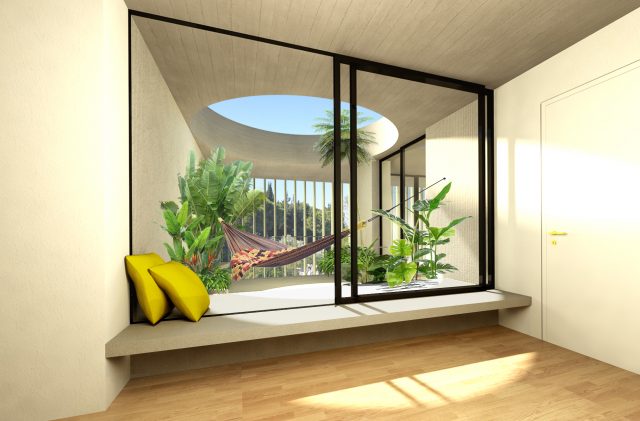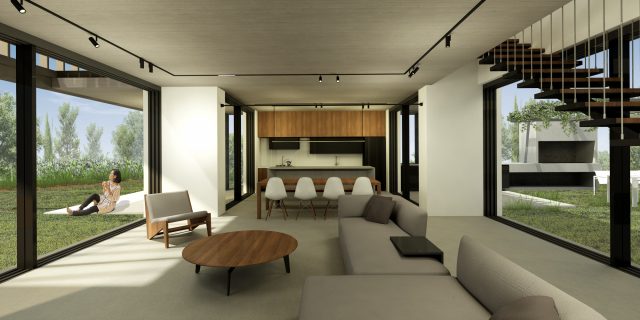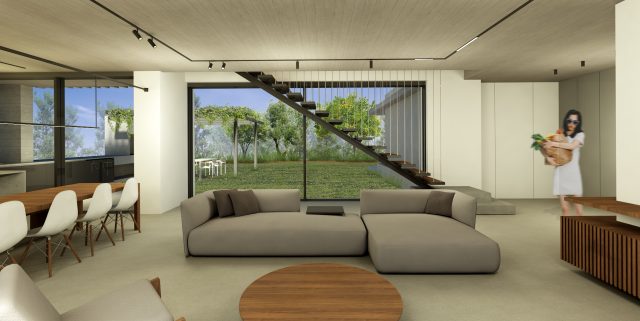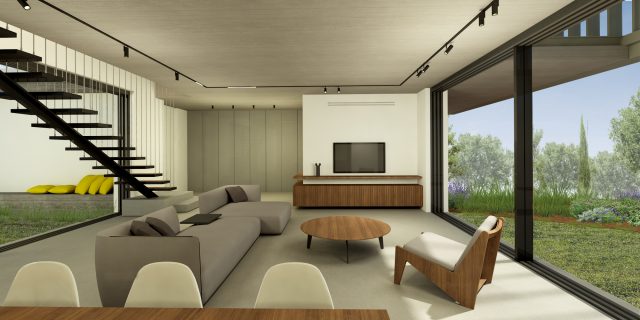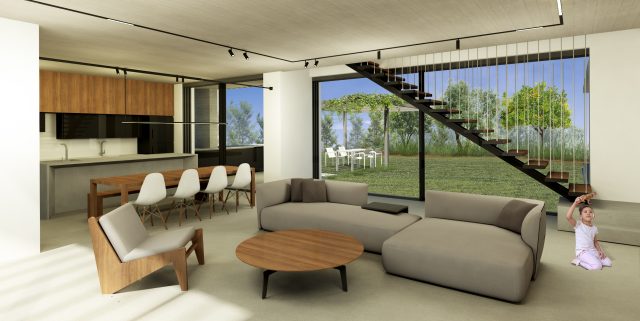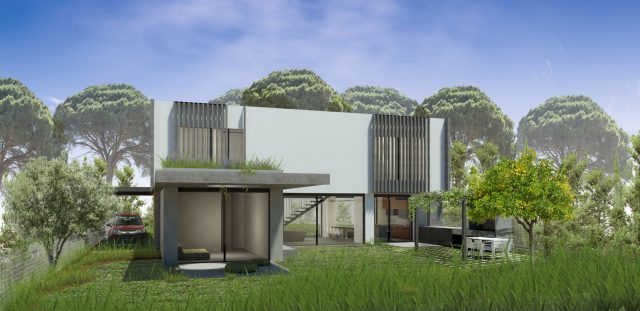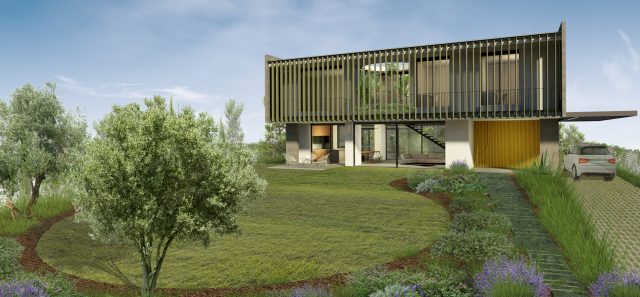Rion House
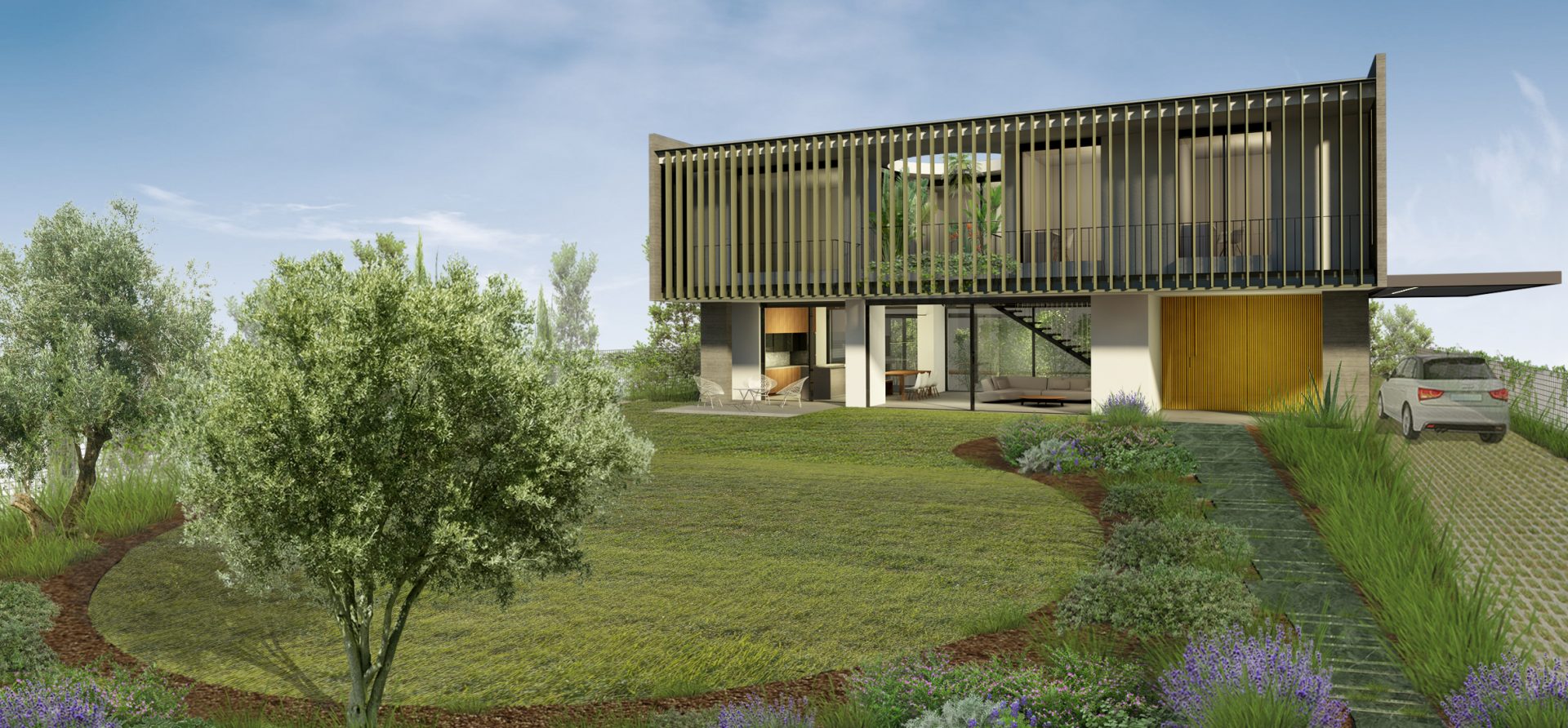
Situated in an elongated plot a few meters away from the seafront with lovely views on a pine grove, the design of this private residence focuses on the delight of outdoor living. The two main desires of the family of four are unobstracted views of the pine grove and the ability to enjoy their intire garden.
The house is formed in two levels: the ground level acts as a connector between the front and the back yard, an open plan area designed for all common activities. The upper volume suspendes over the ground level as a strictly formed concrete box and hosts all the private areas. A series of rotating louvres is designed to control the sun, provide privacy and offer dramatic views of the surrounding nature.
Location: Rion, Greece
Design Team: Demetra Karampelia & Dimosthenis Lappas
Structural Engineer: ME.T.EΡ – G. Babilis
Services Engineer: MELCON Engineering
Construction: Escape
Status: under construction

