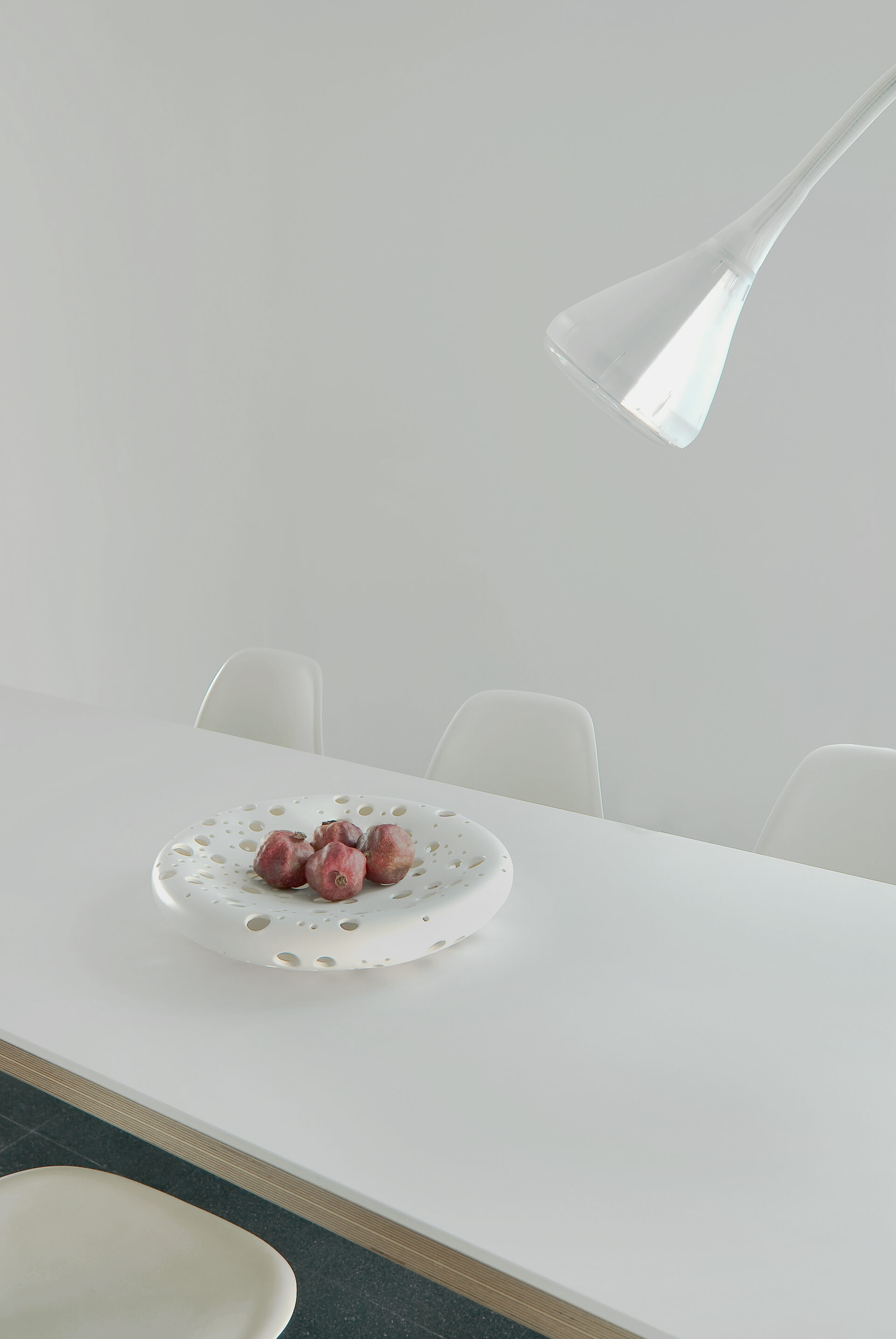Renti Appartment

A space area of 125m2 designed as an open field, redefines the typical apartment structure – a simple space where activities (living room, home office, kitchen, dining, bedroom, bathroom) are set in the absence of room partitions. The elongated floor plan (20x7m) is highlighted by a series of sliding doors to fit the library, storage, kitchen and bedroom closet in a single row.
The custom designed fixture consists of 14 aluminum doors adapted to move in a minimal sliding system which allows big parts of the content to open up freely to main space. Sliding doors create a fluid, moving scenery constantly concealing and revealing, adding a dramatic tone to space.
Location: Pireus, Greece
Design Team: Demetra Karampelia & Stelios Skevakis
Status: complete, 2007
Photography: ©Periklis Thouas
