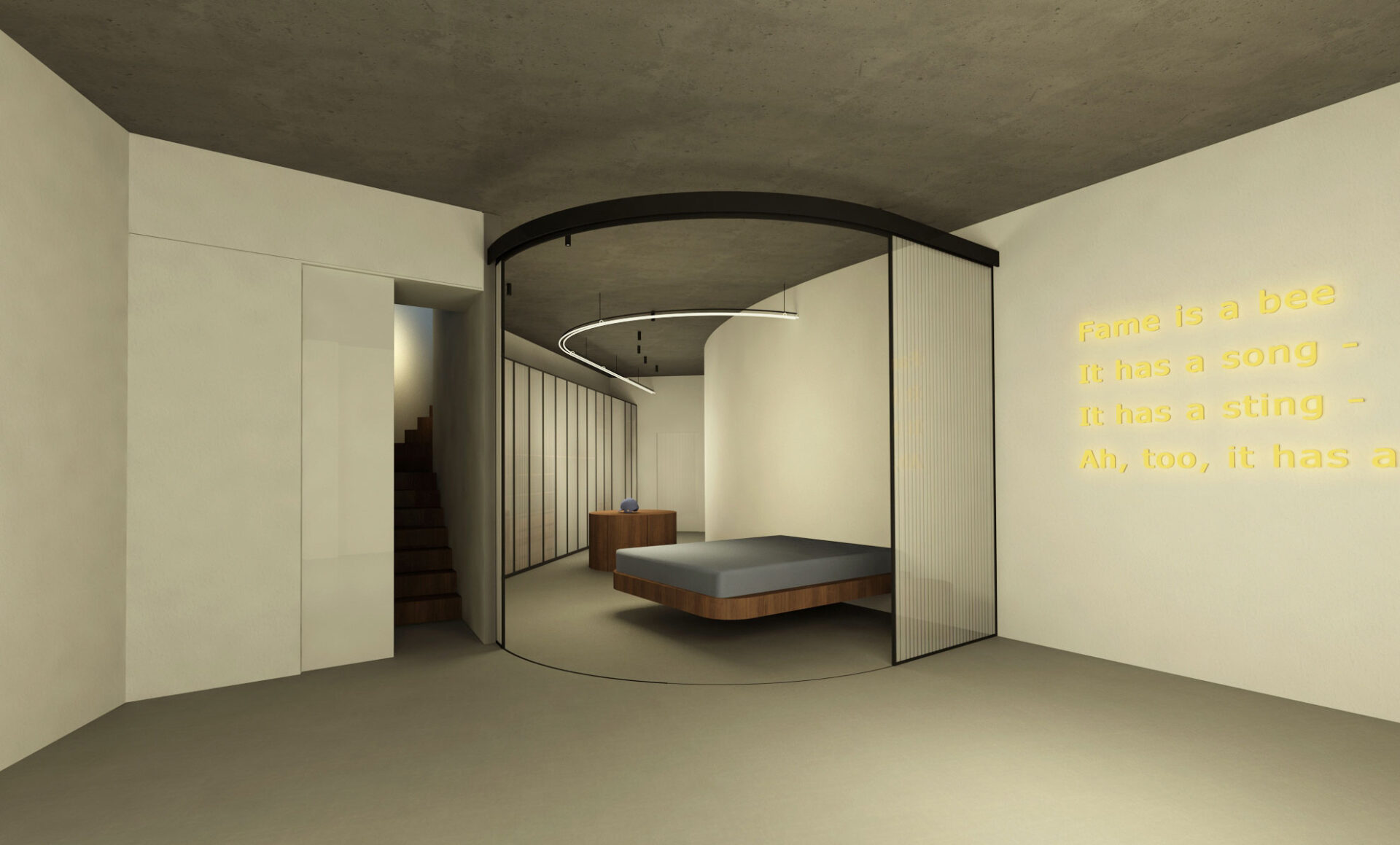Basement Space Renovation

Existing residence’s basement was redesigned to accommodate living quarters for a young family member. The space consists of living area and playroom, bedroom, wardrobe and bathroom.
The renovation aims to incorporate existing EM utilities, secure access to household personnel, create a sense of privacy and enhance the limited access of natural lighting.
The new design allows future living scenarios and arrangements to a fully open and versatile space and incorporates new design to existing design strategy.
Location: Palaio Psychiko, Athens Greece
Designer: Demetra Karampelia
Lighting Design: Luun
3D Visualisation: Dimosthenis Lappas, Architect
Status: Under Construction, 2024
