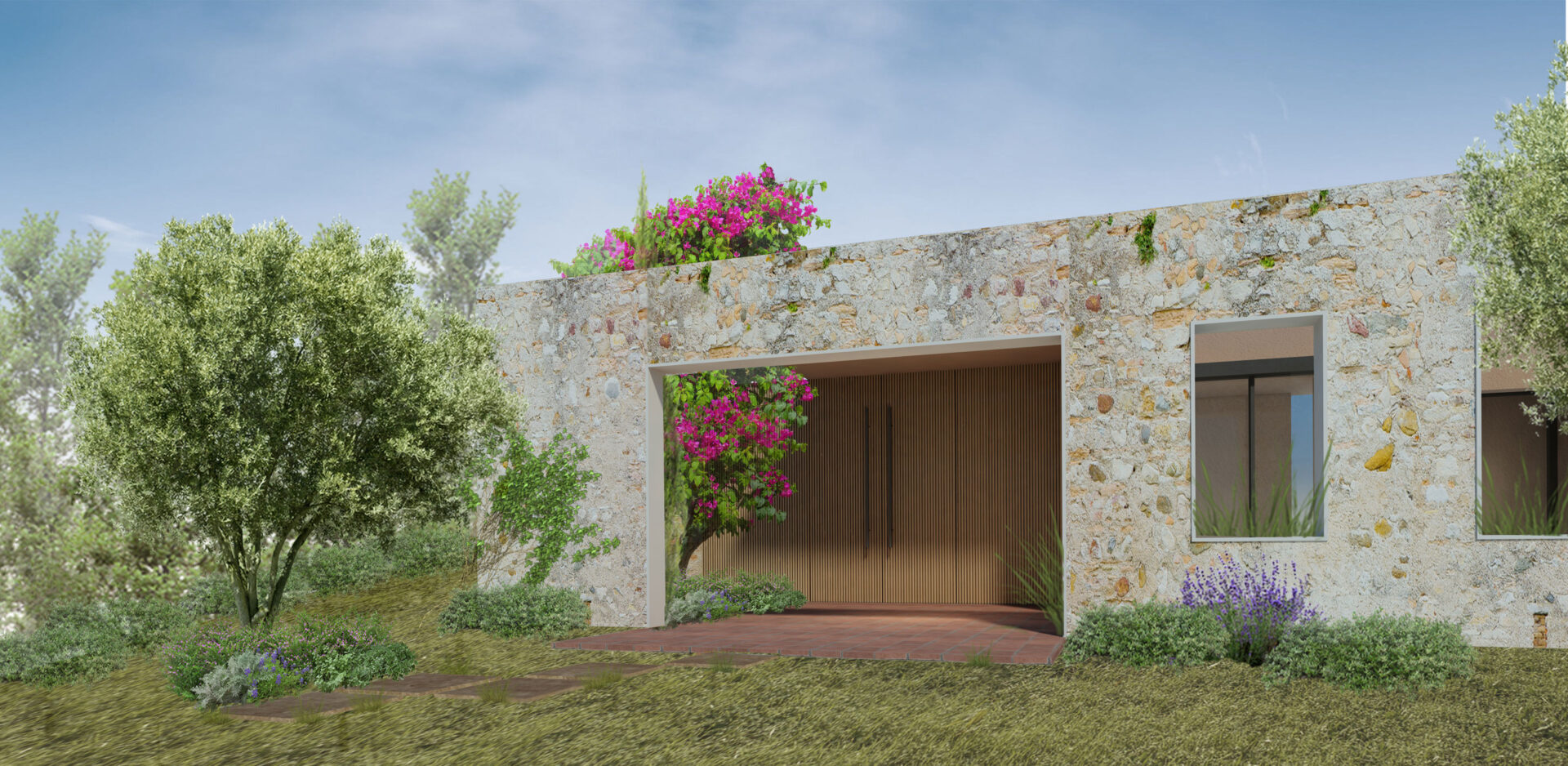Rio House II

Situated in a secluded olive tree grove, the design of this private residence focuses on the creation of a spacious and yet private outdoor area where the residence itself dominates the views.
A strong L shaped stone wall keeps the house protected from sight since the neighbouring road is narrow and buildings dense. The same wall provides heavy insulation from south sunlight for the common areas of the house and forms small private and cool courtyards for the private areas of it.
The main entrance is situated through this wall, a deliberate march through the thick stone boundary to a spacious entrance hall, a pivotal point where the building reveals itself through a sequence of curved openings and a round skylight.
The heavy stone wall with rectangular openings dissolves into a soft and curvy formation of internal and external openings surrounding a curved shaped swimming pool and round shaped landscape. The outdoor area enjoys the west and north cool summer breeze and carefully designed south openings.
The house is formed in a single ground level allowing floating circulation and direct access to outdoor areas, a profound luxury of living a few minutes away from both seaside and the city.
Location: Rion, Greece
Design Team: Demetra Karampelia & Dimosthenis Lappas
Structural Engineer: ME.T.EΡ – G. Babilis
Services Engineer: MELCON Engineering
Status: Under Construction
